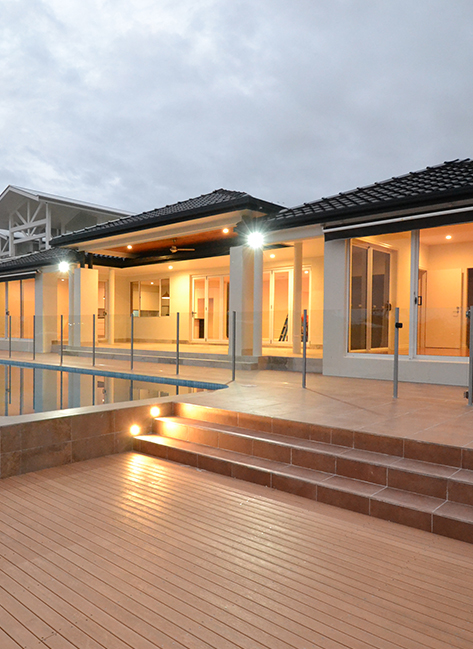Diversified
Services.
Unvarying
Quality.

How IT Works
Building process
- Establish a Budget
- Selecting your Block of Land
- Selecting your Builder
- Contract Signing
- Building Approval
- Building your Home
Building a home is a step-by-step process involving many different products, contractors, suppliers and inspections.
The Property Development
Process in 7 steps.

Pre-purchase Stage
01
Negotiating Contracts and Purchasing
02

Town Planning and Development Approval
03

Working Drawing and Documentation
04

Pre-construction
05

Construction
06
Completion
07
The following is an example of the Rayken Construction building process;
Stage 1: Site cut and Under Slab Drainage
Setting out involves marking out the site to indicate where the foundation trenches are to be dug, and the position of the walls on the concrete foundations. The drainage contractors will install all drainage and storm water pipes to the necessary locations. At this stage, the electrician and telephone contractors will install their cables from the services at the street to their locations on the building.
Stage 2: Slab ( Base stage)
The Concrete Slab, which is the foundation of the house, will be built according to the engineering design to suit the site conditions and the designs of the building. The concreter will prepare the reinforced steel to strengthen the slab, while the engineer inspects the preparations being done. Once passed, the slab will be poured out.
Stage 3: Wall frame and Roof frame Stage (Frame stage)
The carpenter will now set out the location of the wall frames and secure them to the slab. The frames will then be braced with metal or timber, ready for roof truss. The carpenter will set out the location of the trusses on top of the wall frames using appropriate tie down and fixing according to the engineering design.
Stage 4: Main Roof Covered
Metal roof sheeting or roof tiles will be installed on the roof according to your design.
Stage 5: Plumbing and Electrical Rough Ins
Pipes and wirings are placed according to the design before starting the brickwork or plasterwork.
Stage 6: Brickwork
Insulation foil will be installed outside the wall frame prior to laying the bricks to external walls.
Stage 7: Plaster work
Sound insulation materials will be installed inside the wall frame prior to the installation of plaster boards. Once the plasterboard for the wall and ceiling is completed, the cornice will be installed to decorate the joint between the walls and the ceiling.
Stage 8: Window and Doors (enclose stage)
All windows and external doors will be installed and fitted. Now the house is completely closed.
Stage 9: Cabinets and Fix ( fix out stage)
The kitchen and bathroom vanities will be installed. The carpenter will start to install all internal doors, architraves and skirting boards
Stage 10: Fix complete and Eaves
The carpenter will fit eaves sheets and eaves moulding.
Stage 11: Tiling
Tiles will be laid out on all floor and wall areas requiring tiles as per design. The tiles can also be laid out on the walls of the wet areas and up to the ceiling, if the design indicated.
Stage 12: Painting
Plasterer will perform pre-paint before the painter arrives. The painter will apply the colour selected by the client on walls and ceilings.
Stage 13: Plumbing and Electrical Fit Off
Electrician will install all the switches and appliances. The plumbers will install the taps and showers.
Stage 14: Bathroom and Robe Fit Off
Wardrobe inserts will be checked, measured and installed to the bed rooms. Shower screens, mirrors and sliding wardrobe doors will be installed as well. The carpenter will return for the final fit of all internal door furniture and bathroom accessories.
Stage 15: House and Site Clean
A builder cleaner will be on site accompanied by a professional cleaning contractor.
Stage 16: Landscaping and Paving
Driveway and landscaping will be done if included in the contract.
Stage 17: Construction Complete
The private certifier will arrive to inspect the house. If it passed according to industry guidelines and standards, it will received a final certificate.
Stage 18: Presentation to Customer
Setting out involves marking out the site to indicate where the foundation trenches are to be dug, and the position of the walls on the concrete foundations. The drainage contractors will install all drainage and storm water pipes to the necessary locations. At this stage the electrician and telephone contractors will install their cables from the services at the street to their locations on the building.
The site supervisor will conduct the final hand over of the house and run through the house and all the paper works.
